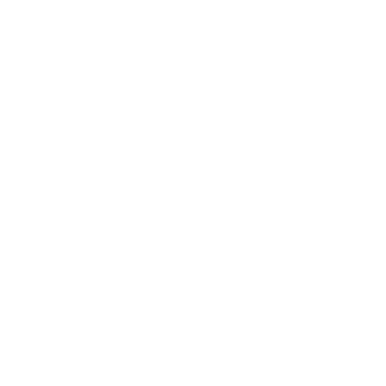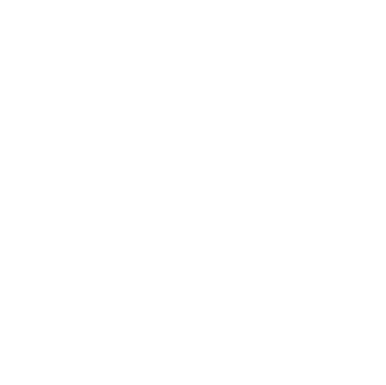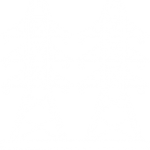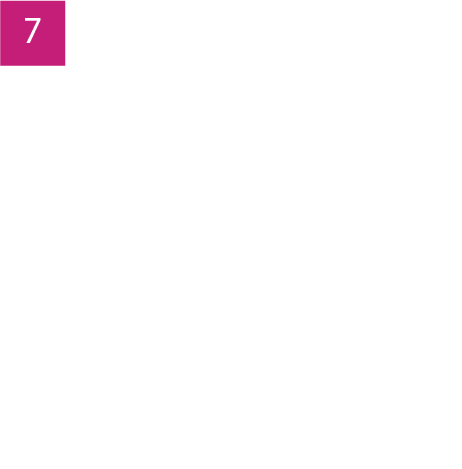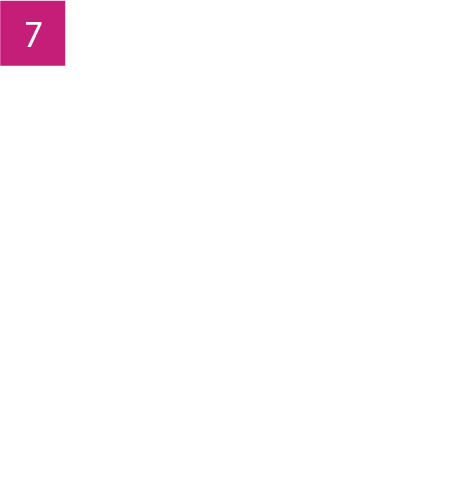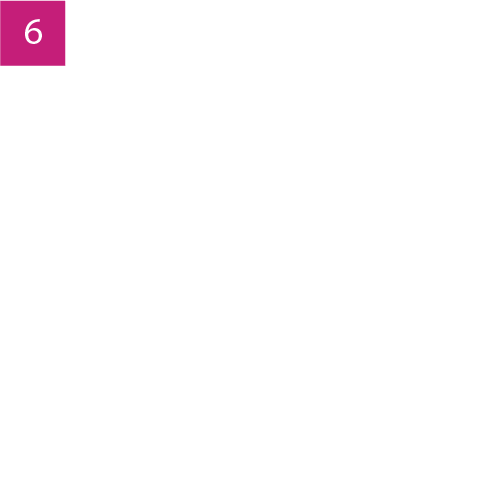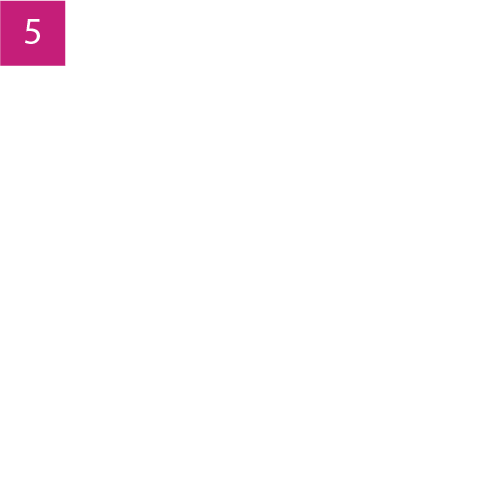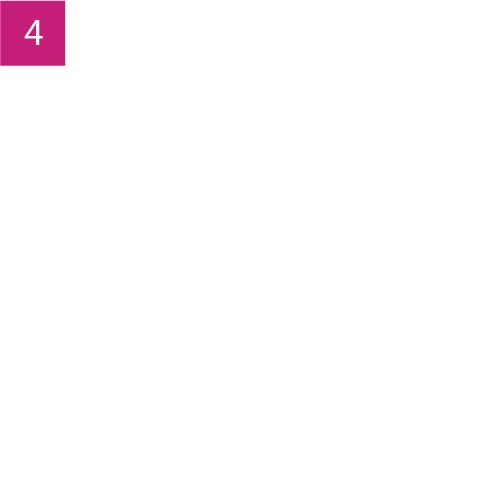A THRIVING HUB FOR
INDUSTRIAL GROWTH


IDEAL BUSINESS HUB
YOUR GATEWAY TO INDUSTRY EXCELLENCE
Welcome to IDEAL BUSINESS HUB, a premier destination and beacon of industrial excellence and innovation.
Positioning your business at the heart of Penang Technology Park @ Bertam and creating opportunities to collaborate with top industry leaders to fuel your business growth. Every detail is meticulously crafted to ensure an optimal working environment, an ecosystem designed to empower businesses to reach new heights.
AN IDEAL AND ULTIMATE DESTINATION FOR BUSINESSES


ELEVATE YOUR BUSINESS INTO EMINENCE

DESIGNED TO ELEVATE YOUR BUSINESS
Ideal Business Hub come with an innovative flexi-space concept that caters to a variety of business needs to ensure maximum efficiency. Together with sufficient water, power and gas supply of industrial-grade, all the aspects are aim to enhance productivity and maximance efficiency for all business.
BUNGALOW
FACTORY
Build-Up 3,800-10,470 sqft
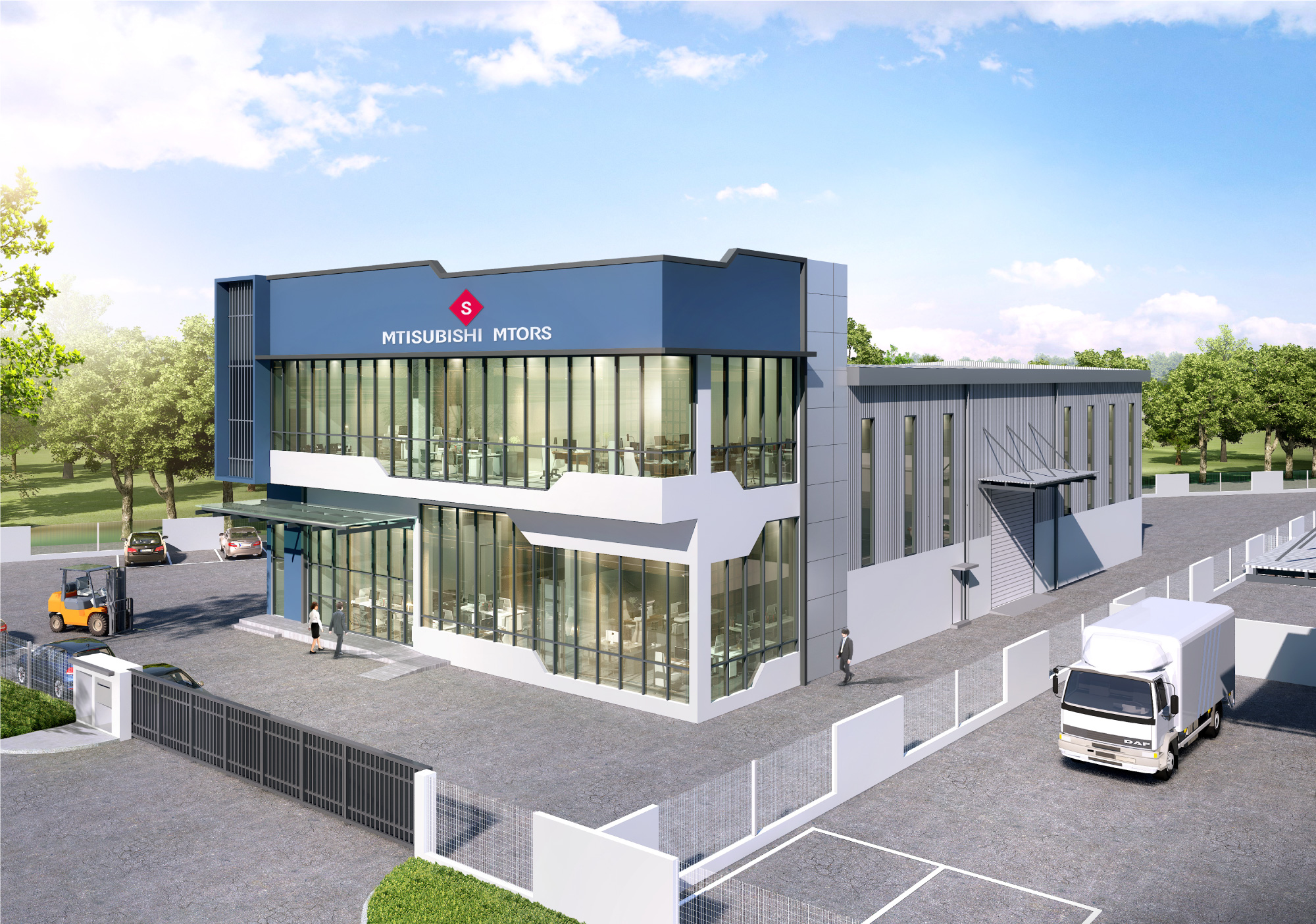

SEMI-DETACHED
FACTORY
42’X 90′
Build-Up 4,830-6,258 sqft
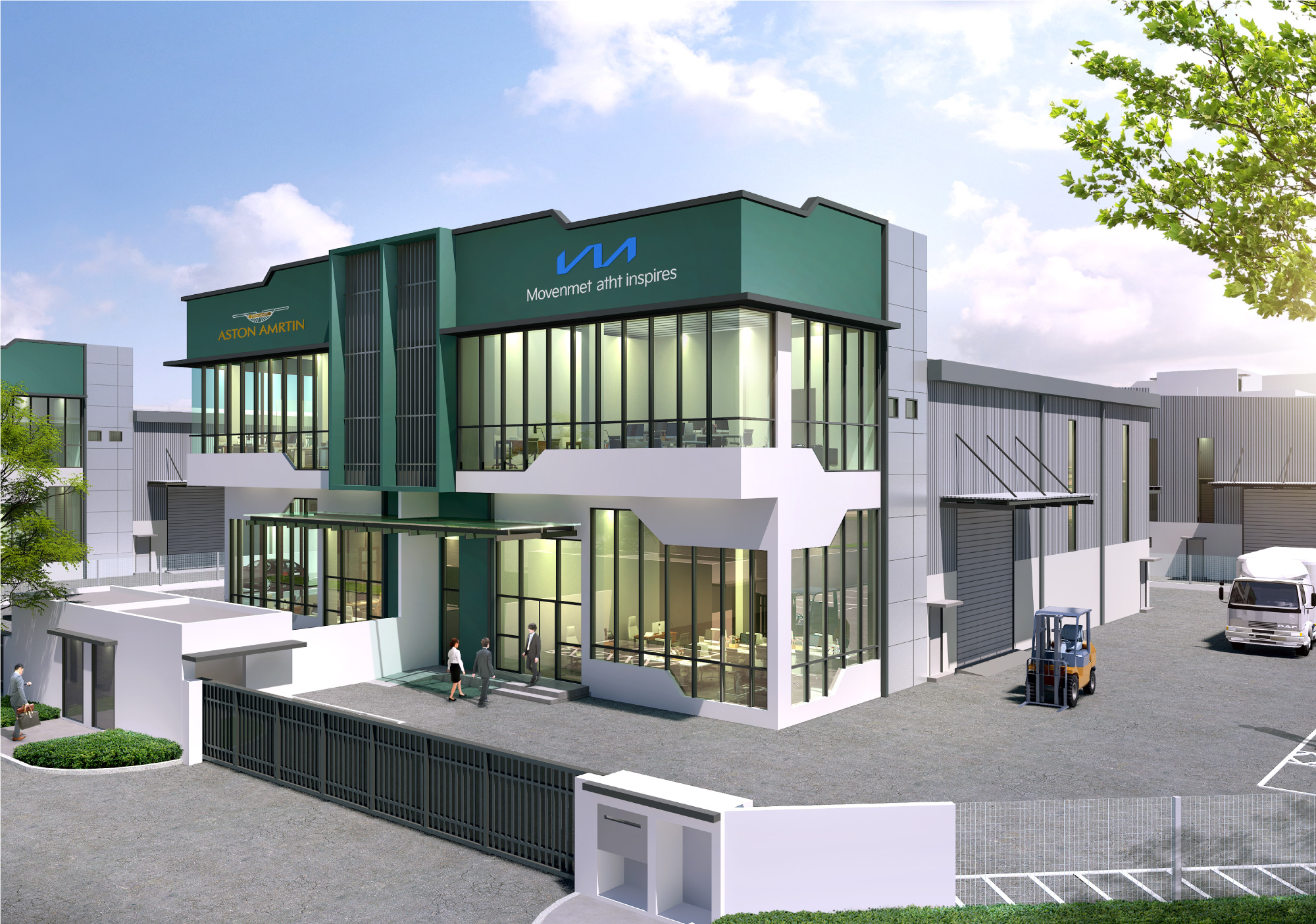

SEMI-D CLUSTER
FACTORY
40’X 75′
Build-Up 4,000 sqft

AN EMERGING INNOVATIVE BUSINESS HUB
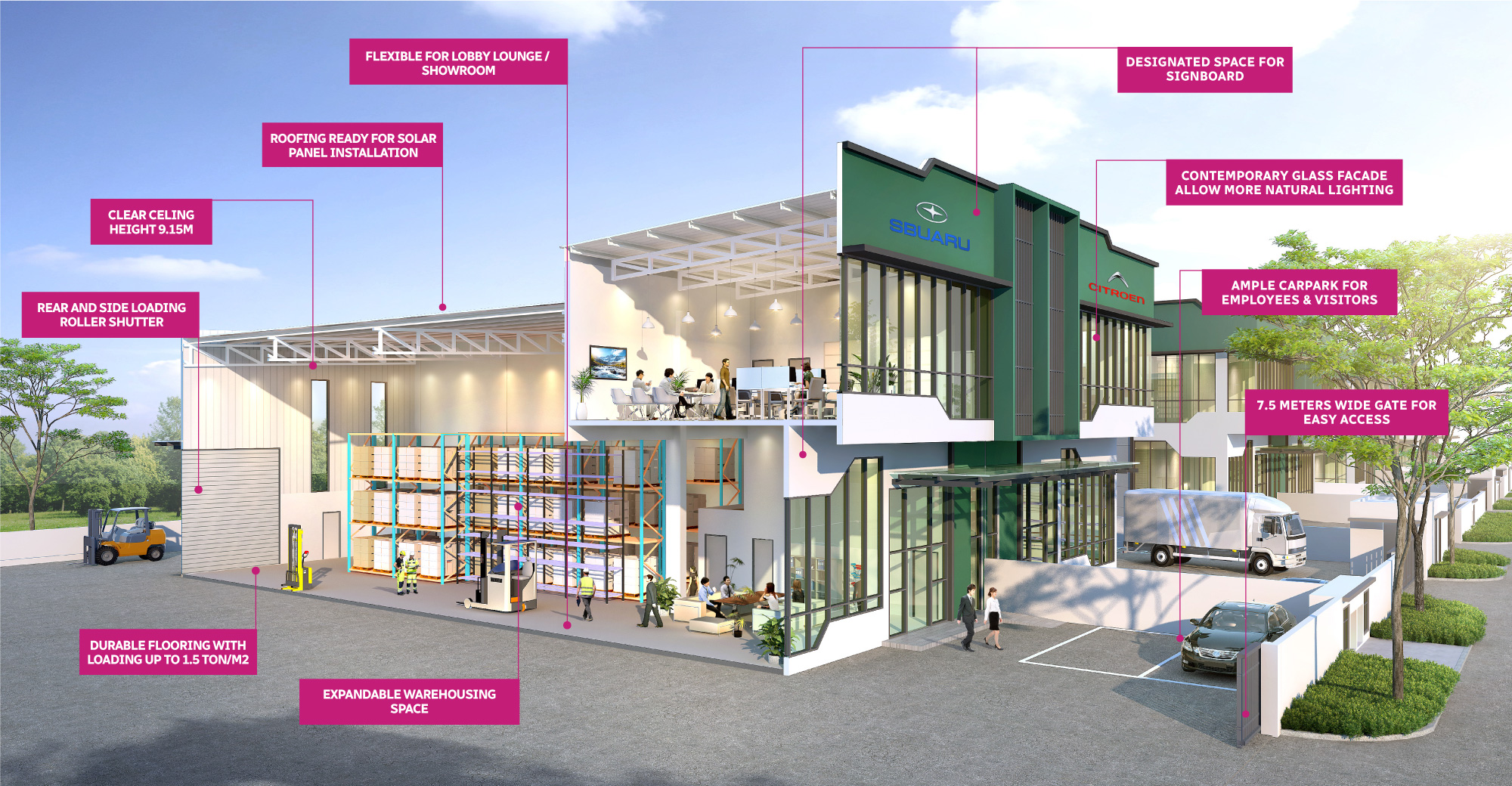
STRATEGICALLY LOCATED FOR EXCELLENT BUSINESS EXPANSION
IDEAL BUSINESS HUB is strategically located within the vibrant and bustling growing township in Bertam, Penang. Situated at major transportation networks and close proximity to major highways, Penang Port and Penang International Airport, offers unparalleled connectivity to national and international markets.
This makes it an ideal and ultimate destination for light production, packaging, warehouse, processing, showrooms and logistical business at the heart of industrial revolution.


DISTANCE TO KEY AMENITIES
5 KM
BERTAM TOLL PLAZA
20 KM
SUNGAI PETANI
23 KM
PENANG PORT & BUTTERWORTH CONTAINER DEPOT
40 KM
BATU KAWAN
42 KM
PENANG INTERNATIONAL AIRPORT
| BUILDING SPECIFICATIONS | ||
|---|---|---|
| Structure | a)Production/ Warehouse Area | : Steal structure |
| b)Office Area | : RC framework | |
| Wall | a)Production Area | : Cement sand brick/Metal cladding |
| b)Office Area | : Cement sand Brick/Fire rated brick | |
| Roofing | a)Metal deck roofing with insulation | |
| b)Klip-lok / roller shutter awning | ||
| Ceiling | a)Production/Warehouse Area | : Exposed |
| b)Office Area | : Suspended ceiling | |
| Flooring | a)Production/Warehouse Area | : Power float with floor hardener |
| b)Office Area | : Cement render | |
| Wall Finishing | a)Production/Warehouse Area | : 3m brick/ Metal wall cladding |
| b)Office Area | : Cement plaster with emulsion paint/ACP wall cladding | |
| Ramp | a)Production/Warehouse Area | : Concrete ramp with a gradient of 1:12 max & 50 0mm handrail gal. at 1000mm high |
| b)Office Area | : Concrete ramp with a gradient of 1:8 max | |
| Electrical Supply | a)Bungalow | : 300 amp 3 phase |
| b)Semi-D | : 200 amp 3 phase | |
| C)Cluster | : 200 amp 3 phase | |
| Floor Loading | a)Ground Floor | : 1.5ton/m2 |
| b)1st Floor | : 0.25ton/m2 | |


